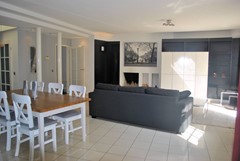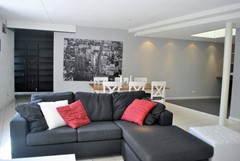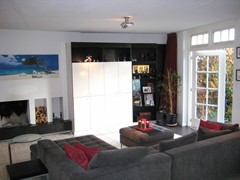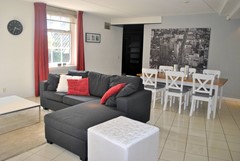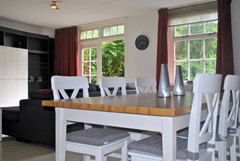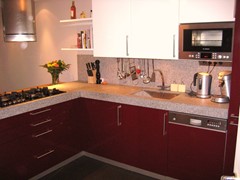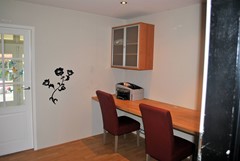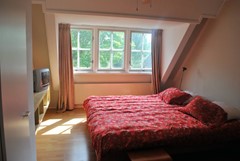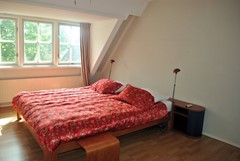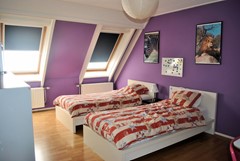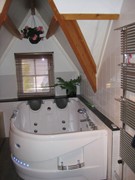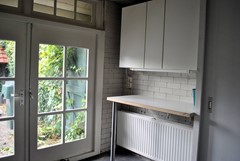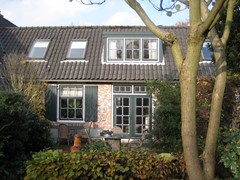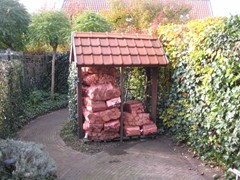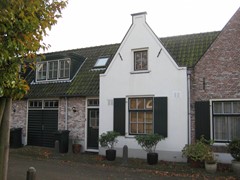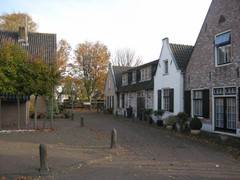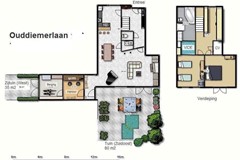Description
An opportunity that does not occur often. We offer this spacious house of 160m2 which is located in the picturesque and most beautiful part of Oud Diemen. It was originally built in about 1765. More than two centuries ago the house was used as a so-called fire-engine house. In 1992, it is entirely rebuilt. During the rebuilding of the house there are several architectural elements used by an architect so that the living comfort has been increased. This property is very well maintained and is very luxurious. In 2007 this house is again adapted to the highest demands. The kitchen, bathroom, toilet, garden and office were completely renovated. An alarm has been installed .
The house is situated at a quiet location near the Diemerbos. The shops and schools are within walking distance. The various roads (A1, A9 and A10) and public transport (bus, train) are easily accessible.
Layout:
Upon entering the spacious hallway with closets you have access to the luxurious kitchen, tiled toilet with sink, cupboard, living room and first floor. The living room has recessed lights and a fireplace. The pillars provide a spatial effect. The entire ground floor has beautiful polished tiles and underfloor heating. Through the living room you enter the modern luxurious kitchen, which is equipped with various Bosch appliances including microwave, oven, dishwasher, refrigerator, freezer and built-in wine cooler. An ATAG 5-hub cooker with free hanging Falmec hood make this kitchen complete. The house has a library which is also is accessible from the living room. This library connects to a home office and a large storage with double doors to the garden.
First floor:
This floor has three bedrooms. The playful layout and the loft in the middle creates a surprising place. The master bedroom has a dormer which provides more space and light. The second bedroom is very spacious with two Velux windows with matching window coverings. A third bedroom has been converted into a walk-in closet.
Almost the entire first floor has a laminate floor. The in 2007 fully renovated luxury bathroom has a double sink, 2nd toilet, a whirlpool and a separate luxury (drench) shower.
Garden:
The private garden of 82m2 facing south east with water feature and two separate terraces is accessible from the living room through the sliding doors or through the library. At the side of the house there is a second beautiful garden (ca. 50 m ²) facing south west. This garden has a firewood storage and separate entrances. With the multiple sun terraces, you can choose from which part of the garden you will enjoy all the plants and flowers.
Storage:
This is a inbuilt insulated storage space which has heating and electricity. It can be entered through the side garden. It’s also accessible from the house through the office.
