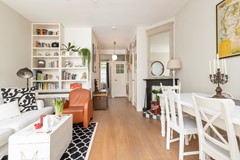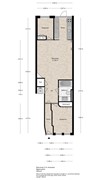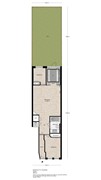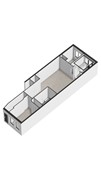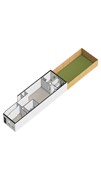Description
This charming apartment located in the heart of the Jordaan has a special unique secret - a private green oasis, mature garden of 48m²!
This period property retains the charm of an original Jordaan dwelling but has undergone a careful partial renovation. While keeping period features from the 1930’s, the two bedrooms have been renovated to include built-in closets, a modern bathroom has been fitted along with new wooden flooring in the main living spaces and second bedroom. The skylight in the kitchen allows for plenty of light throughout this ground floor apartment and you have the feeling of bringing the outside in with plenty of views of the green garden.
LAYOUT:
The home feels a lot larger than the NEN 2580 measurement of 62 m² living space. This is because it is a wide apartment with plenty of storage spaces making the living space feel larger and spacious while retaining its cozy open character.
Ground floor: Private entrance from street with hall. Overall ceiling height of approximately 3 meters, but higher in kitchen as equipped with newly replaced skylight (2022). Off of the main hall is the master bedroom located in the front of property with large dormer windows and floor to ceiling built-in closet allowing for plenty of storage. Also off the main hall is the renovated spacious bathroom (2013) with freestanding bath/shower, built-in shelving for linens and stone composite countertop. There are also three storage areas off of the main hall, thus maximising the main living space. There is a light wide living/dining area with stone fireplace mantle (gas fireplace can be reinstated), period cast iron radiator and shelving for TV. The kitchen is open and airy with skylight, SMEG appliances and leads to the large garden. Off of living area is second bedroom facing the garden with built-in floor to ceiling closet and kick space heating incorporated into closet. This second bedroom can be converted to a home office.
The garden has two green walls, is south/east facing, has a shed at the end of the property with several areas to dine or just chill. There are mature plants that remain green in the winter and lots of perennial flowering plants. You can even grow your own vegetables!
CHARACTERISTICS
- Quiet street in the center of the Jordaan
- Freehold
- Floor area 62m² and outdoor space of 48m² in accordance with NEN2580 measurement report
- Sunny large south/east facing garden
- National Monument
- Hardwood oak flooring / natural jute carpet in master bedroom
- Renovated bathroom with standalone bath / shower, stone countertop
- Small active VVE with multiyear maintenance plan
- Contribution VVE €125,-- per month
- Delivery: in consultation, short term possible
SUSTAINABILITY:
This property is equipped with double glazing at the rear and a boiler for central heating and hot water.
LOCATION:
The house is in a prime location in the heart of the city, in the most sought after neighbourhood – the Jordaan. You can easily walk to numerous cafes, supermarkets, local shops, infamous butchers, restaurants and markets in the area. On Monday morning there is the Noordermarkt with antiques, second-hand items, on Saturday the farmers market with organic products and the Lindengracht market.
The popular "Nine Streets" with boutiques and specialty shops are also just around the corner.
Both Westerpark and Vondelpark are an easy 8 minute cycle distance. You couldn’t be more central than this but with the feeling of a quiet residential neighbourhood full of Amsterdam characteristic architecture.
ACCESABILITY
Easily accessible by car and public transport. Within walking distance of tram lines 13 and 17 as well as various bus lines. The Amsterdam Central train station is within 8 minutes cycling distance.







